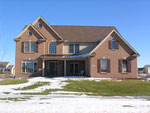Serenade Feature Package
Award-winning national architect, Dominick Tringali, and Wexford Homes, Washtenaw County's most recognized builder, have together captured the American spirit with classic home designs created for The Serenade line of homes.
Serenade Exteriors make a stunning first impression, while Serenade Interiors offer luxuries such as 9' ceilings, wood-clad windows, granite countertops and stainless steel appliances in the Kitchen, tile floors in the Master and Main Baths, wood floors in the Foyer and Kitchen, a 3-car side-entry garage, and more!
Serenade Home Designs
We Customize Home Designs For Every Client!!
We have many pre-planned expansion options and elevations for each Home Design,
including gourmet kitchens, master suite luxuries, 3rd and shared baths, sunrooms and home offices.
Remember, all Home Designs and Elevations can be customized to meet individual preferences.

The Shelby II 2, 075 sq.ft.
Ranch, 2 Bedrooms, 2 Baths, library,
10' ceilings with exterior and interior transoms throughout

The Biltmore Deluxe 3,577 sq.ft.
Colonial, 4 Bedrooms, 2 1/2 Baths,
kitchen sitting area, media room, luxurious master retreat

The Exeter 3,575 sq.ft.
Large 1st floor master suite, 4 Bedrooms, 2 1/2 Baths,
library, living room, family room

The Camden 3,752 sq.ft.
Colonial, 4 Bedrooms, 2 1/2 Baths, double entry split staircase
gourmet kitchen, grand master bedroom retreat
*All homes pictured are custom built Wexford homes and may not reflect the standard included features.*
*Pricing does not include costs of homesite; well or septic system, if any; water, sewer, and road assessments, and other site specific issues. We reserve the right to modify features, pricing, specifications, options and/or to change or discontinue home designs without notice or obligation.
 WEXFORD HOMES
Building Great Traditions for Over 30 Years.
WEXFORD HOMES
Building Great Traditions for Over 30 Years.

































































